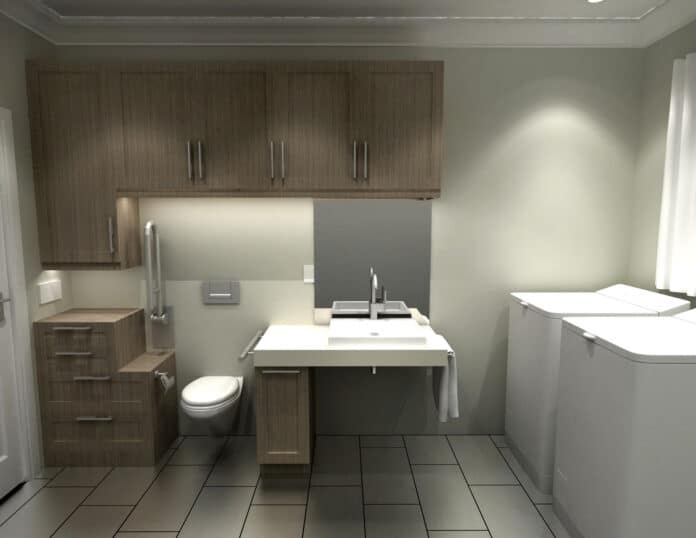Designing the perfect bathroom can be a rather involved process. You need to think about flow, functionality, materials, storage, light, and making the absolute most of the space. Designing a bathroom for a disabled person means you need to think about all of these factors and more to ensure that the bathroom meets their specific needs. With that said it makes sense to give thought to the design itself, plan it out, and ensure you’re making the best choices possible.
To help you in the process, here are a few things to take into consideration when designing a bathroom for a disabled person.
Make the Tub and Shower Accessible
The first thing to consider is the accessibility of the tub and/or shower. It needs to be safe and convenient for someone in a walker or wheelchair to use. You want to eliminate any chance of falls happening. This could mean adding a fixed or rolling shower seat, a shower that is level with the ground where you “step” in, or even a transfer seat for those in a wheelchair.
Other items to include are grab bars on the wall, a non-slip floor, shelving that is easy to reach, overhead lights, and anti-scalding mixing valves on the faucet.
Consider Creating a Wet Room Bathroom
There is actually a design trend proving very hot right now called a “wet room bathroom”. Not only is this a modern and stylish bathroom design, it can also work perfectly for those with a physical disability.
A wet room design essentially turns the entire room into an open space where there are no walls on the shower and the drainage is on the floor. It requires a well thought out design plan and specific materials to be completed. The popular Hertfordshire-based designer, beautifulbathroom.net, takes it one step further and uses unique design software to help homeowners visualise what the final product will look like before they decide to go ahead.
An Oversized Doorway into the Bathroom
The doorway itself may also need to be re-configured so that it’s wider. This will make it possible for those with a walker or wheelchair to enter and exit the bathroom with ease.
Think about the transition on the flooring from the rest of the house into the bathroom. You don’t want a lip or anything that could catch on the wheels of a walker or wheelchair. Even if the person uses a cane, the more even the floor is at the transition, the safer it will be for them.
Make the Bathroom Itself Bigger
Another necessity may be to make the bathroom itself bigger, allowing the person to move about the space easier. This may involve “stealing” space from rooms next door, so it’s one of those projects that can snowball before you know it. A solid and strong design plan is an absolute necessity for this project.
Each of these tips will help you to design a bathroom that is comfortable, safe, and accessible for a disabled person.
All content herein is owned by author exclusively. Expressed opinions are NOT necessarily the views of VNR, authors, affiliates, advertisers, sponsors, partners, technicians, or VT Network. Some content may be satirical in nature.
All images within are full responsibility of the author and NOT VNR.
Read Full Policy Notice - Comment Policy



























